1902 Amick Drive - Lake Murray Home for Sale on Shull Island
1902 Amick Drive - Lake Murray Home for Sale on Shull Island
 Nestled on the shores of Lake Murray SC on a large lot with lake views for miles yet with the protection of a large open cove with 114’ of water frontage lies 1902 Amick Drive. This custom home built by and for one of South Carolina’s well known builders noted for quality and excellence features three bedroom suites each with private baths and walk-in closets. The huge unfinished area over the two car garage could be a private retreat for guests, in-laws or a “man cave.”
Nestled on the shores of Lake Murray SC on a large lot with lake views for miles yet with the protection of a large open cove with 114’ of water frontage lies 1902 Amick Drive. This custom home built by and for one of South Carolina’s well known builders noted for quality and excellence features three bedroom suites each with private baths and walk-in closets. The huge unfinished area over the two car garage could be a private retreat for guests, in-laws or a “man cave.”
View Pricing and Additional Photos
View the virtual tour for this home here
All floors on the main level of the home are reclaimed heart pine and the ceilings are ten feet with the exception of the soaring vaulted ceiling in the great room, breakfast room and screened porch. There is heavy molding and trimwork throughout. Ashley Norton hardware, custom designed lighting, marble countertops in the kitchen and unique tile work are hallmarks of design.
With many windows and doors, the home is bring and airy. The formal dining room is conveniently located adjacent to the kitchen and the foyer. The windowed breakfast room affords views of the lake and French doors open to the screened porch and the deck overlooking the lake. The beaded board ceiling is enhanced with huge beams which are echoed in the kitchen and great room.
The kitchen is a gourmand’s delight: marble countertops, Wolf oven and Wolf gas cook top with six burners, a custom designed tile backsplash, a heart pine island with Ipe countertop and bar, a vegetable sink, sub zero refrigerator with freezer drawers, Kitchenaide dishwasher, Insinkerator disposal, wine chiller, and Grohe faucet. It is open to the windowed great room with spacious vaulted ceiling and a masonry fireplace (with piped gas line) which is flanked by cabinets loaded with shelves for books, decorative items, storage and TV/entertainment outlets/hookups.
All doors on the main level are eight feet, solid doors and the ceilings are 10 feet. The ceilings on the lower level are 9’ 4 1/2” and the doors are 6’8”.
The master bedroom suite, on the main level, has French doors leading to the screened porch and the lake. Plantation shutters are installed throughout the master suite. The master bath features tumbled tile counter tops with raised bowl vanities, pendant lighting, a stand-alone porcelain tub and a separate walk-in showr with a seat and many shower heads. The shower is completely tiled from floor to ceiling including the ceiling. There is a private water closet with built-in wall cabinets.
The screened porch with vaulted ceiling and ceiling fan has a closet for lake entertaining. The porch opens to the deck and stairs to the lake.
The lower level is finished to enjoy lake living. There is extensive use of tile flooring in the traffic areas and laundry. There are two bedroom suites. The main hallway is enhanced by sunlight through windows and French doors which open to a covered brick patio area and to the lake. The laundry room is finished with a drain in the tile floor, a laundry sink and many built-in cabinets.
There is a large windowed recreation room with French doors that open onto the patio and lake. All windows afford a lakeview. There is a masonry fireplace (with a gas line hookup) which is flanked by cabinets on each side. Off of the recreation/exercise room is a kitchenette with heartpine counter tops, a porcelain sink with a window above it and many cabinets.
The second bedroom suite consists of a huge bedroom (now used as a hobby/sewing room) with glass doors that open to the patio and lake. A private bath and walk-in closet complete the suite.
The two car garage which is attached by an attractive brick breezeway is finished with paneled walls and attractively painted. It has built-in shelves, automatic openers, fluorescent lighting, and closet for water treatment system.
There is extensive brick work in addition to the foundation of the home. Several brick stairways lead to the different areas of the yard from the raised brick patio and large arched walkways lead to the patio area. A covered brick breezeway connects the house to the garage.
The large yard is professionally landscaped with a lush green lawn and many attractive plants plus a raised vegetable garden. The lot is graded and equipped with drains so the water drains to the lake. The Ipe dock is built with seating on each side the length of the pier to the floating docks.
The roof is a metal roof complete with matching gutters. The siding is Hardy Plank, the bricks are Old Carolina Handmades. The windows are Pella Architect Series and the window trim is PVC. The architecture for the home was Molton and Lamar. Grimball and Cotterill were the landscape architects. Urban Electric crafted the exterior custom lighting.
For an appointment to see this one-of-a-kind home, call:
Retta Whitehead Craig Summerall
(803)530-9822 (803)665-9516
Lexington and Columbia Real Estate Services
Our Local Realtors and Network of Colleagues offer the best Internet Marketing Visibility for your Listed Properties - Exit Real Estate Consultants is your local expert in all your Real Estate needs in Lexington, Irmo, Lake Murray, and Columbia South Carolina. You have access to the most comprehensive MLS Listing Service with free access and advanced tools for Real Estate Buyers and Sellers - put us to work for you; our service will impress you! (803) 358-0888.
Focused Network: Columbia SC Homes for Sale | Columbia SC Real Estate | Irmo SC Real Estate | Lexington SC Real Estate | Lexington SC Homes for Sale | Real Estate Consultants Hub.
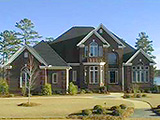
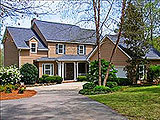
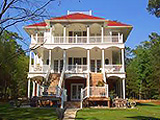
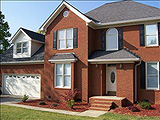
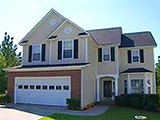
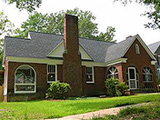





Comments (0)
Please contact us if you have any questions or comments.